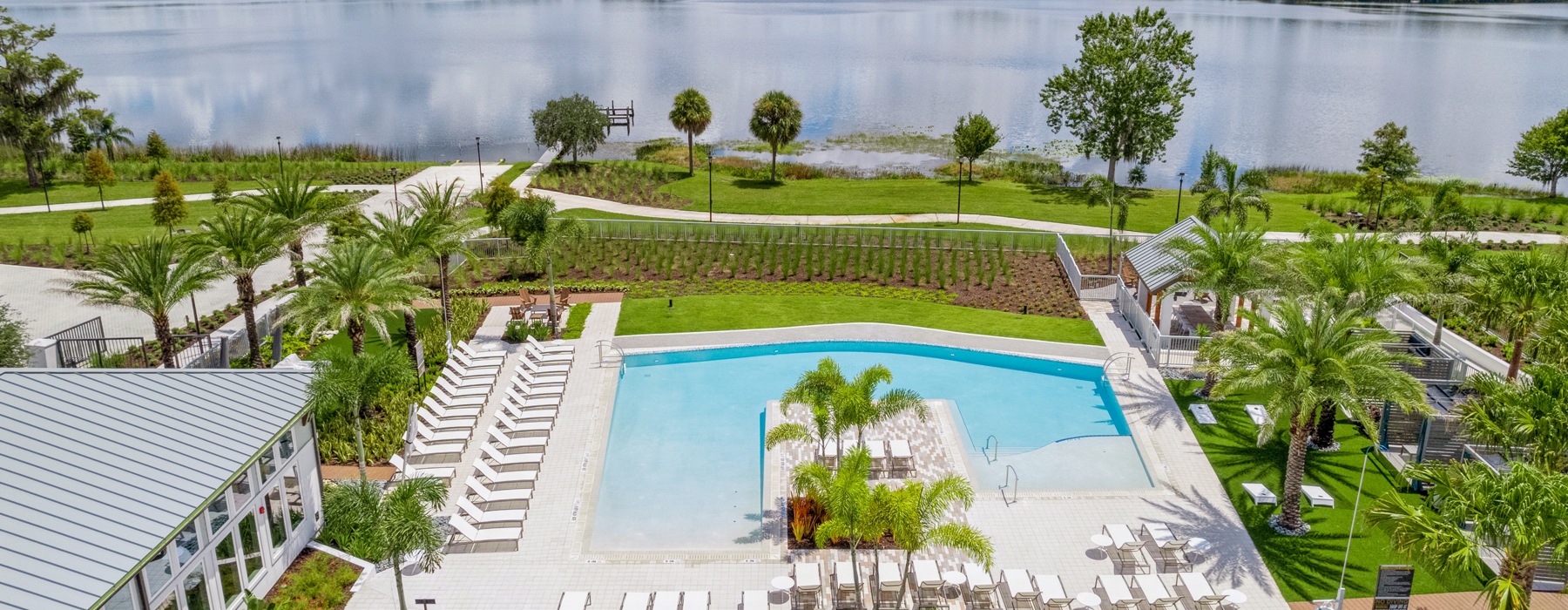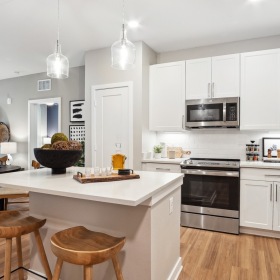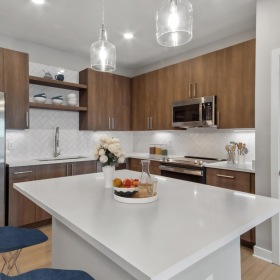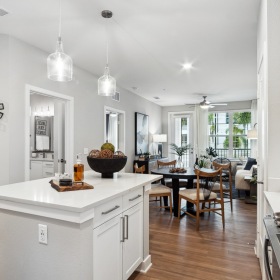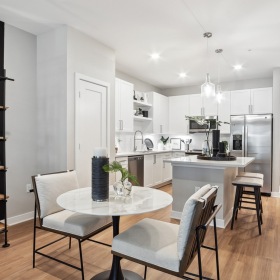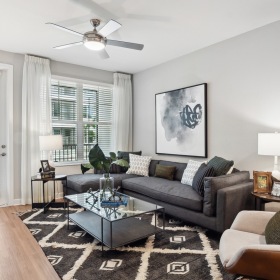New Beginnings, Same Mission
Welcome to the next mission in luxury living at Bainbridge Mission Pointe. Phase 2 is now available for pre-leasing, featuring stunning new residences and exclusive resort-style amenities designed to elevate your lifestyle. Experience timeless elegance blended with modern innovation—your mission for exceptional living starts here.
